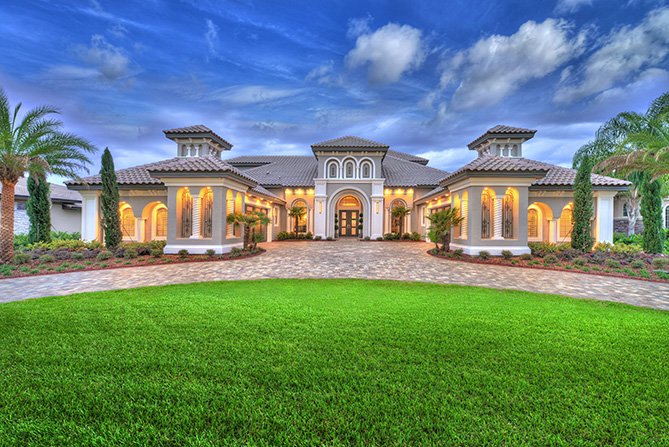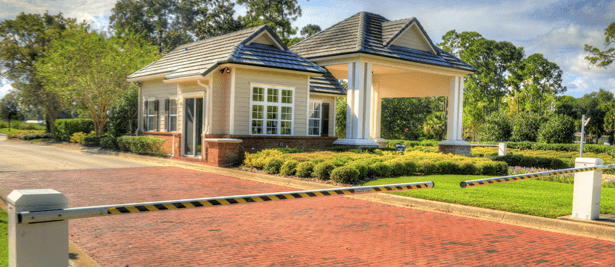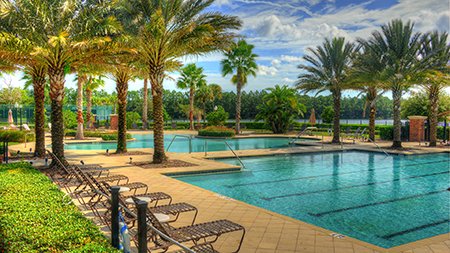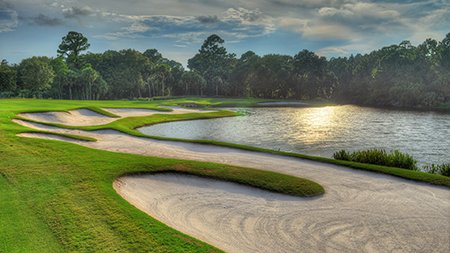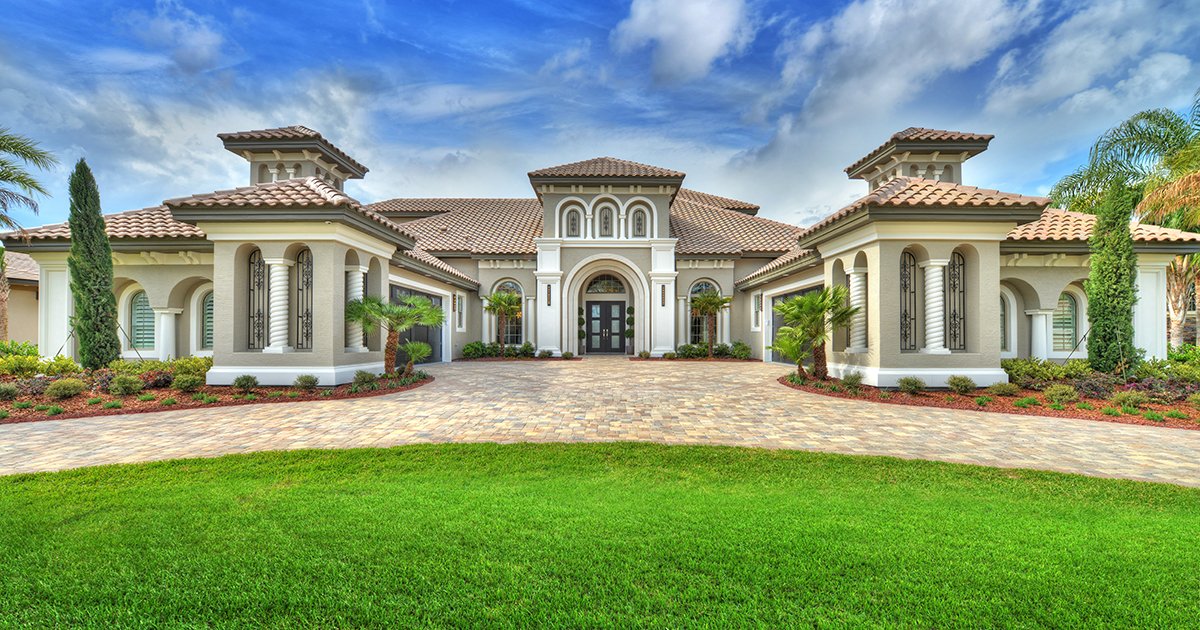Once you decide that Plantation Bay is the perfect community for you and that you would like to build a new home here, the next step is to decide which type of home you would like to build.
This is where things can get a lot more complicated.
We are all naturally drawn to look at the bigger, more expensive options that are available, but for many people moving to Plantation Bay, downsizing is the order of the day.
One of the biggest reasons people move to Plantation Bay is to relax and enjoy life. That can be pretty difficult to do if you are spending all of your free time maintaining a home with a lot more space than you need.
If having too much space to take care of is a concern, and for whatever reason you’ve ruled out our townhomes, you might want to take a look at some of the single-family homes that we’ll talk about below.
The Ocala, Brevard and Lafayette each clock in at under 2,000 square feet, and they still contain many of the amenities that you love about their larger cousins.
The Ocala
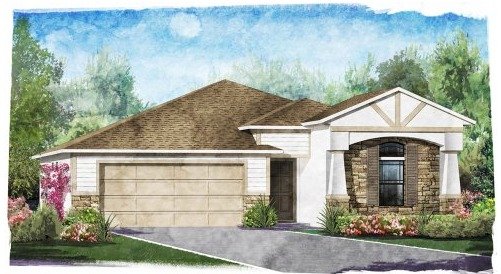
The Ocala is the smallest single family home available at Plantation Bay. It is a one-story home with three bedrooms, two full bathrooms, and a total of 1,762 square feet. This model still offers great features like a breakfast nook, master suite, and covered porch.
As you enter the home, the second and third bedrooms and the second bathroom will all be immediately to the side. Moving down the foyer hallway, you will come to a combined dining room and great room and find that the kitchen is attached to the great room as well. This gives the house that open feel that is very popular right now. There is also a large covered porch off of the great room.
Back behind the kitchen, you will find an impressive master suite that includes a master bathroom with double sinks and a huge walk-in closet. Across from the master suite is a small utility room that leads into a two-car garage in the front of the house.
The Brevard
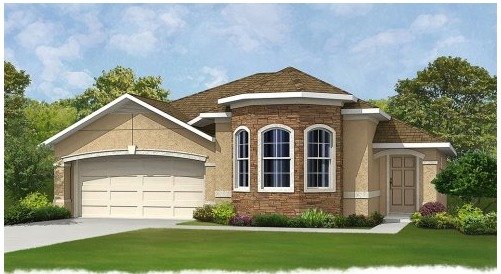
The popular Brevard model offers a unique front kitchen elevation which gives it great curb appeal. The kitchen is adjacent to the great room, and the breakfast nook includes windows looking out to the front of the home.
The owners suite that includes a good sized walk-in closet is located at the rear of the home which provides a great amount of privacy.
The two guest bedrooms and shared bath are located just off the living area which is convenient for visiting friends, relatives or children.
The Lafayette
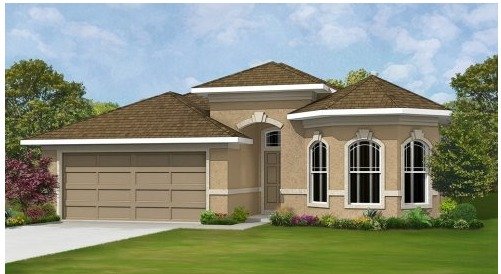
At 1,873 square feet, the Lafayette has three bedrooms and two bathrooms, but there is also an option to turn the dining room into a fourth bedroom or study.
As you enter the Lafayette, you will find the second and third bedrooms and the second bathroom on one side of the hallway. On the other side is the two car garage and a small utility closet. The hallway then flows into a dining room, which can also be upgraded to a study or a fourth bedroom.
If you are the type of person who spends a lot of time in the kitchen, this might be the perfect house for you because the Lafayette has an enormous kitchen with an island and breakfast nook. The kitchen is located opposite the dining room and flows into the great room, which takes up the back corner of the house. There is also a covered lanai off of the back of the great room.
In the opposite back corner of the house is the master suite. There is a short hallway leading into the suite that is flanked by his and hers walk-in closets. The master bedroom is 180 square feet and has its own private bathroom, which can be upgraded as well.
As you can see, while homes like the Ocala, Brevard and the Lafayette are definitely more space-friendly, they are not lacking for any of the popular amenities that are featured in our larger homes.
If you are looking for a great way to downsize into Plantation Bay, these three floor plans are definitely worth a look.
For floorplans, pricing and further details request a complete brochure here.

