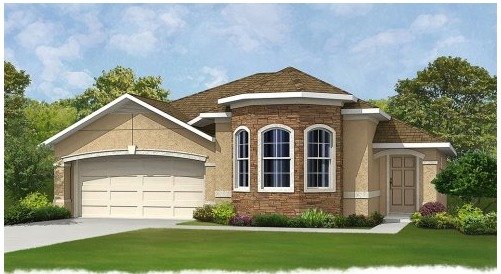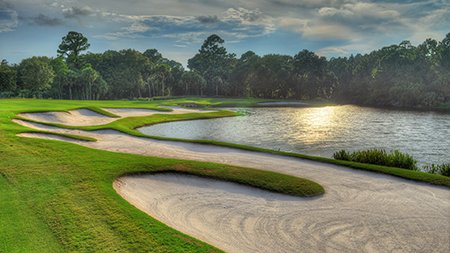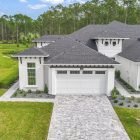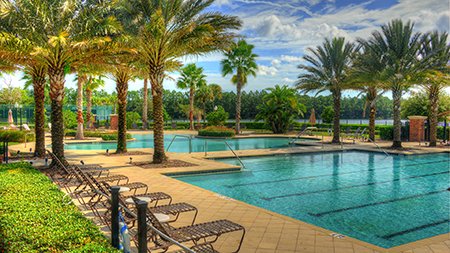We recently took a look at some of the downsize-friendly new home options available here in Plantation Bay, but that’s not all that Plantation Bay has to offer!
If you really need the space, you will find that the home of your dreams is waiting for you right here!
Let’s take a look at some of the bigger homes offered here in Plantation Bay:
The Saratoga III
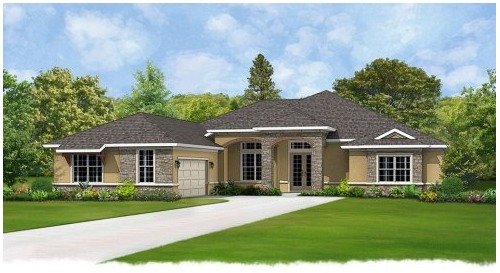
With four bedrooms and three and a half bathrooms, the Saratoga III is the first floor plan that breaks the 3,000 square foot mark.
It features two guest suites complete with their own bathrooms, so this home is designed for the Plantation Bay resident that is expecting regular visits from out-of-town friends and family.
Designed with entertaining guests in mind, the floor plan leads guests right into the incredible great room. Off to the side of the great room is a large kitchen area with an island and a breakfast nook. There is also a formal dining room at the front of the house.
Past the kitchen, you will find the two spare bedrooms that each have their own bathrooms attached.
On the other side of the house is where the master suite is located. It contains an impressive master bathroom and two large walk-in closets.
There is also a fourth bedroom at the front of the house that could also double as a study.
The Emerald II
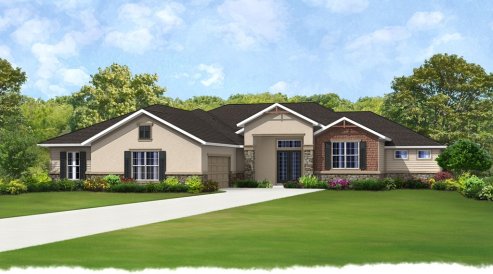
Another great floor plan that just crosses the 3,000 square foot threshold is the Emerald II.
Like the Saratoga III, this home is designed for entertaining.
It actually has a floor plan that is quite similar to the Saratoga III with the foyer leading right into a tremendous great room that is flanked by the kitchen and two guest suites on one side and the master suite on the other.
The big difference between the Emerald II and the Saratoga III is that the Emerald II has one of the most incredible outdoor spaces you will find anywhere! Most of the back of the house is unitized as part of a lanai. If you are really looking to make this home your own, you will want to consider adding an outdoor kitchen or a fireplace to the lanai!
Another great option that you can add to this home is a small golf cart garage off of the study, opposite the regular two-car garage.
The Bellevue
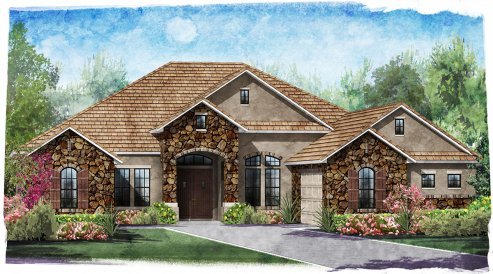
The Bellevue floor plan is where you will start finding things that were optional upgrades on other homes as standard features.
The base version of this floor plan includes great features like a golf cart garage, fitness room, cyber space, and a large breakfast nook.
If curb appeal is important to you, the double door entryway to the Bellevue will probably be enough to convince you that this is the perfect home.
If it takes more than that, consider that you can also add an outdoor kitchen and fireplace on the lanai. There is even an option to add a second floor bonus room that features its own bathroom and balcony!
The Valverde
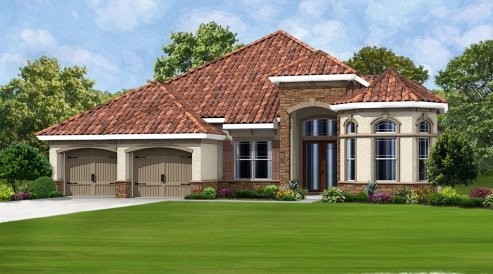
The Valverde is the home that is designed to make you feel like you moved into a spa!
The selling point here is the absolutely amazing master bathroom that features a huge Jacuzzi tub as its focal point. The master suite also contains a walk-in closet that feels like it never ends.
The rest of the home is designed to provide the open feel that many homebuyers are looking for. There are minimal walls separating the great room, dining room, kitchen, and breakfast nook areas and the home also flows from the great room right out onto the covered lanai, which comes with an outdoor kitchen.
Ponte Vedra
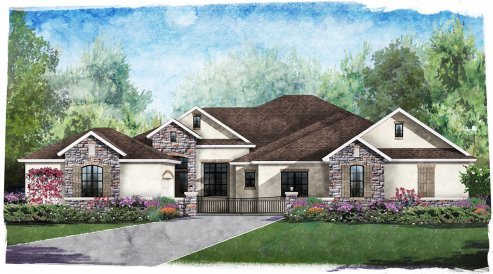
With four bedrooms and four bathrooms covering a total of 4,350 square feet, the Ponte Vedra is the ultimate Plantation Bay home!
This epic floor plan starts with a courtyard that is flanked on either side by a two-car garage, creating an incredibly powerful entrance.
The double door entry leads you into the formal dining room and living room area. From there you can proceed into the huge kitchen and breakfast nook area that is open on the other side to the gathering room! On the kitchen side of the house, you will find three guest rooms. On the opposite side of the house is where the master suite is located.
If all of this square footage is still not enough to satisfy your needs, you can also consider adding a second floor to the Ponte Vedra which can include two additional bedrooms and two more bonus rooms. There is also a great option to turn the second garage into a mother-in-law suite and golf cart garage.
While Plantation Bay does have plenty to offer for budget-conscious homebuyers, you can see from these great options that luxury homes are where the community really can deliver over-the-top value.
If you are looking for the ultimate Florida home, Plantation Bay is where you can make it happen.
To see floorplans for all the great homes above, request a complete brochure here.


