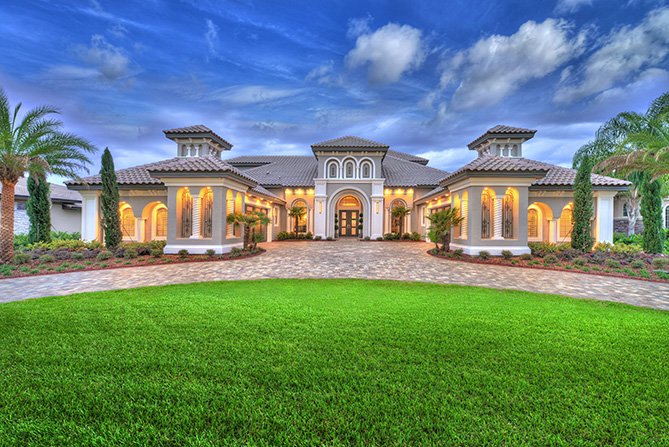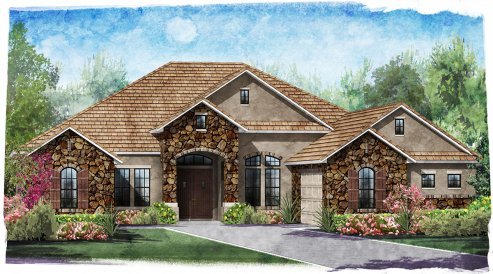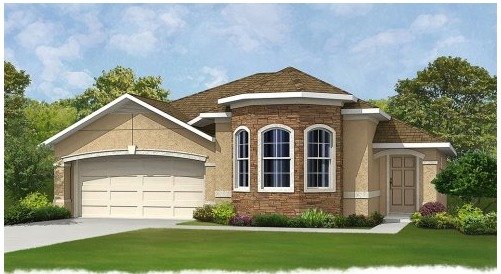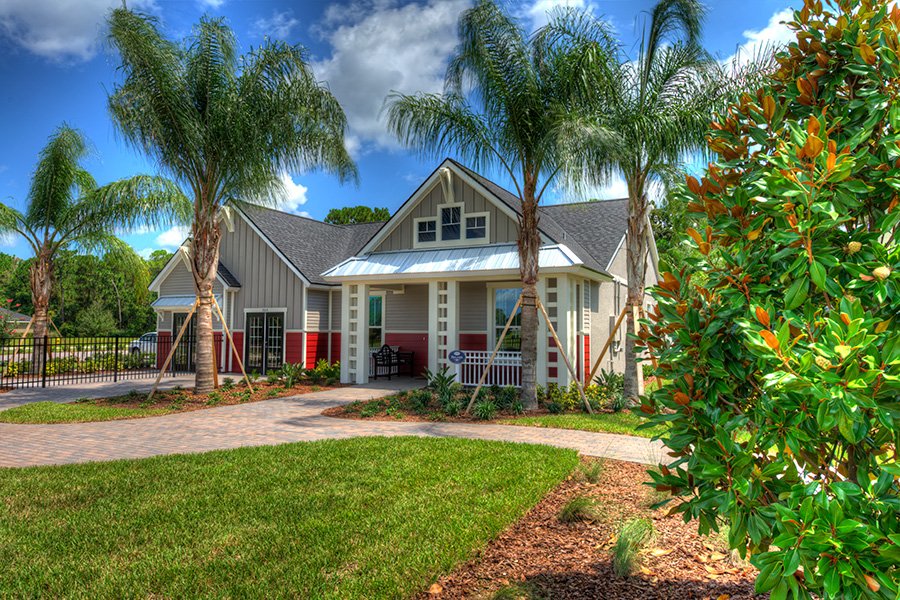
If you are looking for a great home that will make every day feel like a vacation, Plantation Bay might be the perfect fit for you!
From its welcoming covered front porch all the way back to its elegant master suite, this home will make you feel like you moved into your favorite vacation rental.
In addition to having a great entrance and a separate master suite, the floor plan also features an open concept kitchen and living room area that will make cooking and entertaining an absolute joy!
The Belaire By The Numbers
• Square Footage: 2,498
• Stories: 1 or 2
• Bedrooms: 3
• Bathrooms: 2.5
• Garage: 2 Car
The Belaire Floorplan
As you make your way into The Blaire, you are drawn into a long foyer that is flanked by a 10′ x 13′ dining room. Both the foyer and dining room can be upgraded to include an optional tray ceiling if you want to add a touch of pizazz.
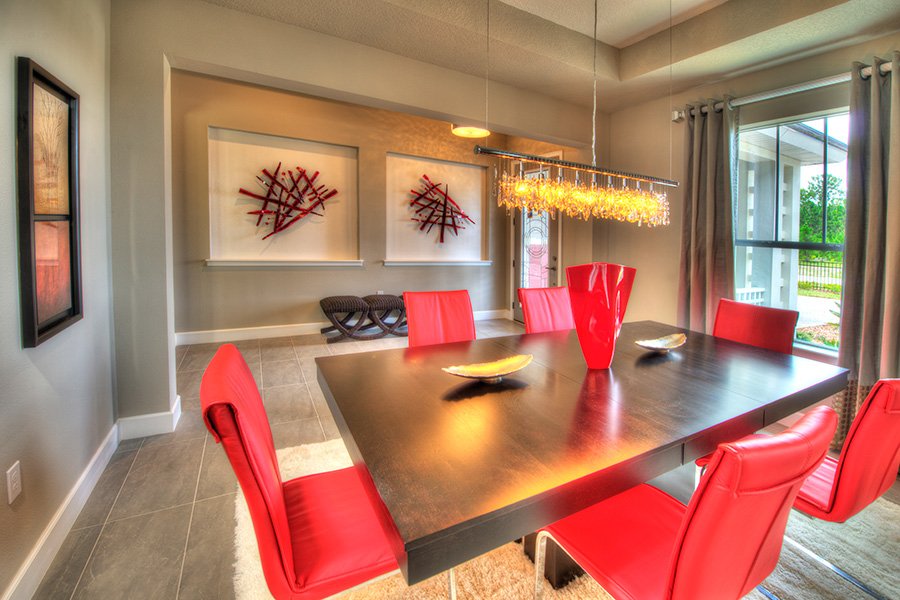
As you continue through the foyer, you will find yourself in a gallery with two options. You can either continue forward into the main living area, or turn off into a short hallway that provides access to two guest bedrooms and the guest bathroom. The guest bedrooms are 11′ x 11′ and 12′ x 12′, and the guest bathroom contains his and hers sinks. There is also a small linen closet in the hallway.
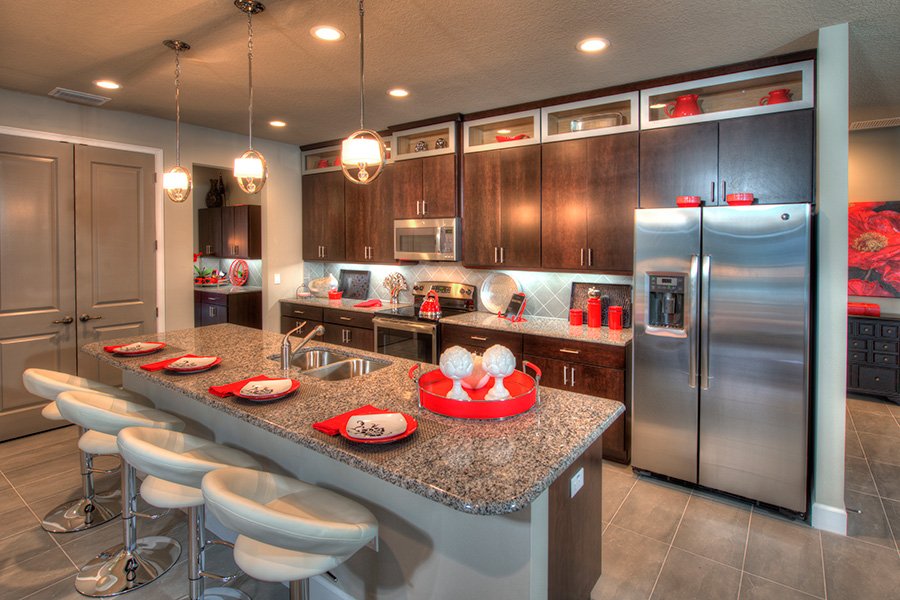
If you continue through the gallery into the main living area, you will find an open concept kitchen and living room with a great breakfast nook. The kitchen area has one long wall of cabinets and countertops, as well as a long rectangular island that contains the sink and dishwasher. The official dimensions are 16′ x 16′ for the kitchen, 18′ x 20′ for the living room, and 11′ x 11′ for the breakfast nook, but this is really just one large open space.
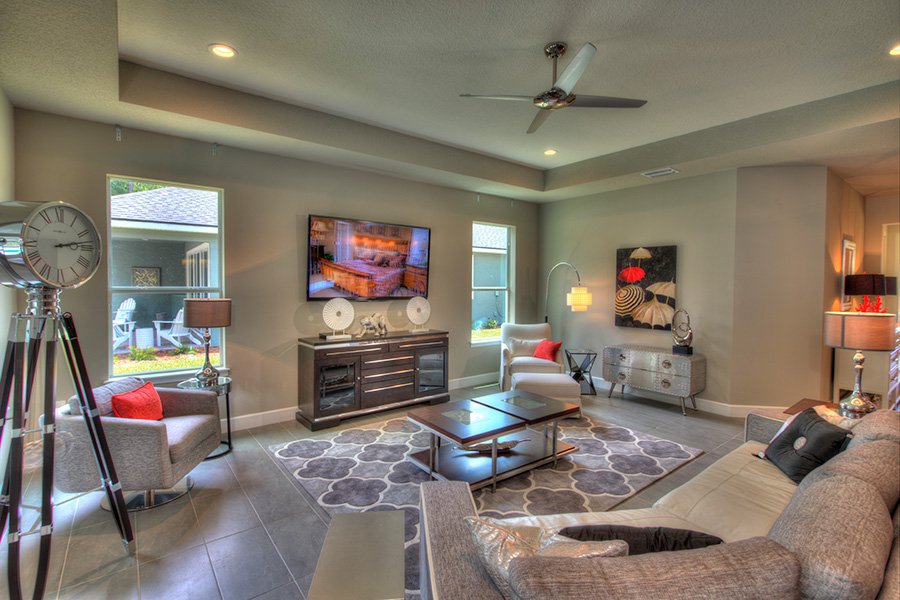
The living room and breakfast nook take up the back wall of this space, and there is a 23′ x 11′ covered lanai off of the back of the living room. From the breakfast nook side of the room, you can access an 11′ x 16′ study and a small hallway that leads to a powder room and the master suite.
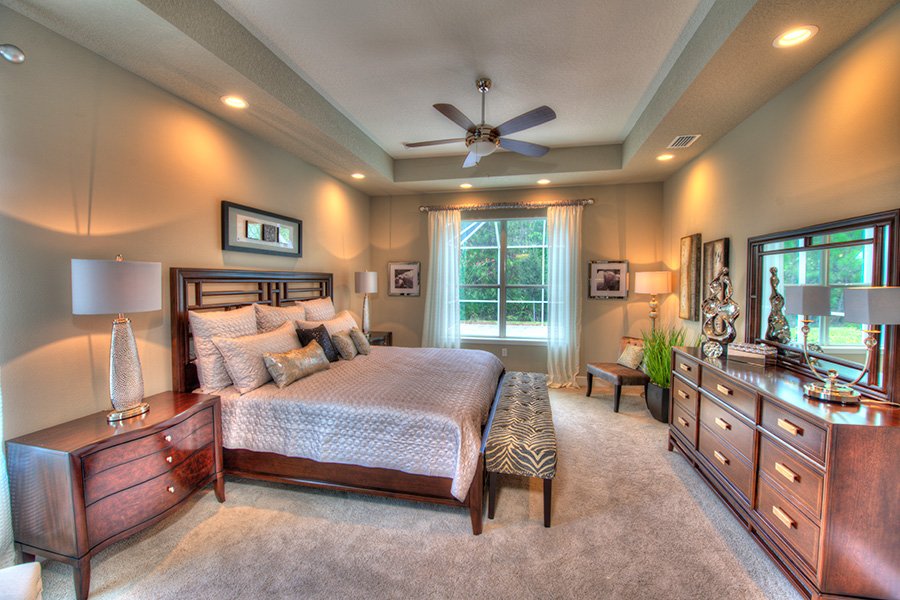
The bedroom portion of the master suite is 14’ x 17’ and also has an optional tray ceiling. The double windows along the back wall are the most likely focal point, and the opposite wall provides access to the master bathroom, which contains his and her sinks, a separate shower and tub, and a linen closet.
But that isn’t the only closet in the master suite! On the other side of the master bathroom is another door that leads into the master suite’s walk-in closet, which is almost as big as the master bathroom.
The Belaire also features a small utility room off of the back corner of the kitchen that leads to a 19’ x 21’ two-car garage.
Optional Upgrades
While there are a ton of great features that come standard with The Belaire, there are also a number of really awesome upgrades available. We have already mentioned the optional tray ceilings that are available in the dining room, foyer, gallery, living room, and master bedroom.
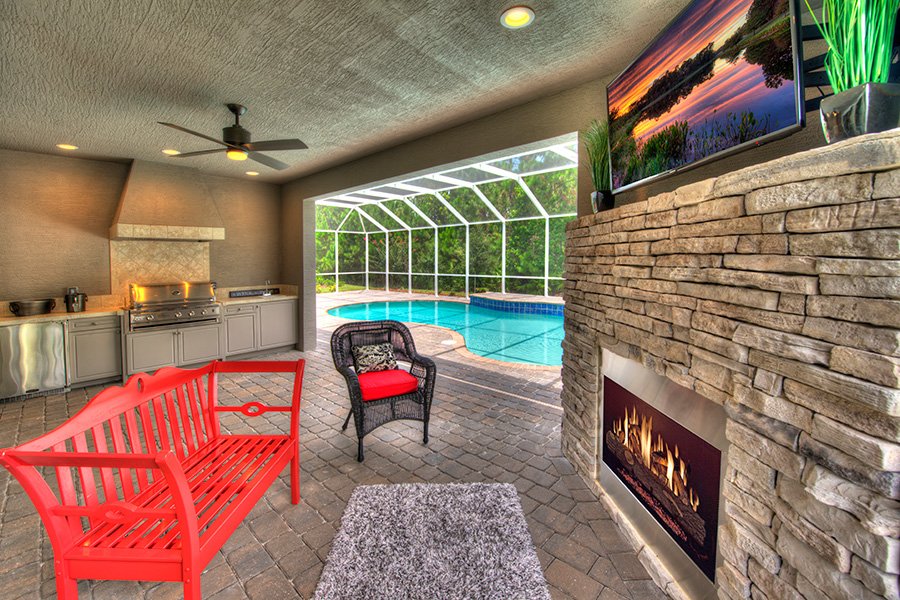
Other options include utility room cabinets, a living room fireplace, an outdoor lanai fireplace, and even a complete outdoor kitchen.
If you are really looking to maximize The Belaire, you can also opt to add a second story that contains an additional bedroom and bathroom suite. There are also options to upgrade the kitchen, convert part of the garage into a guest suite, and make the powder room into a full bath.
It’s hard not to love features like a huge master suite Titleist 913 D3 Driver and a great covered lanai, but The Belaire is also filled with tons of other great, modern details that you can only get with a new home! There are even some homes that are available and already move-in ready, so you might not even have to wait to build this perfect home.

