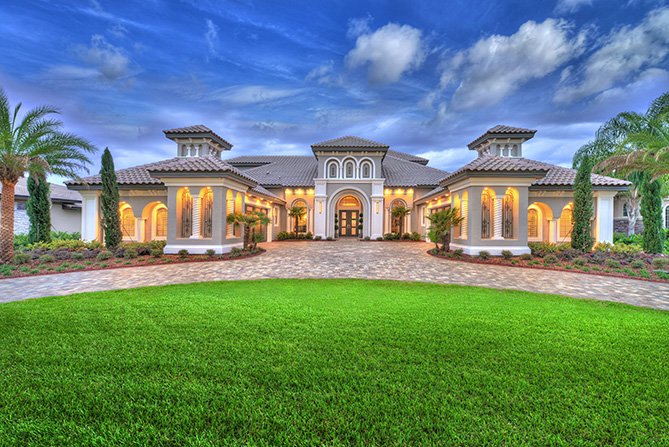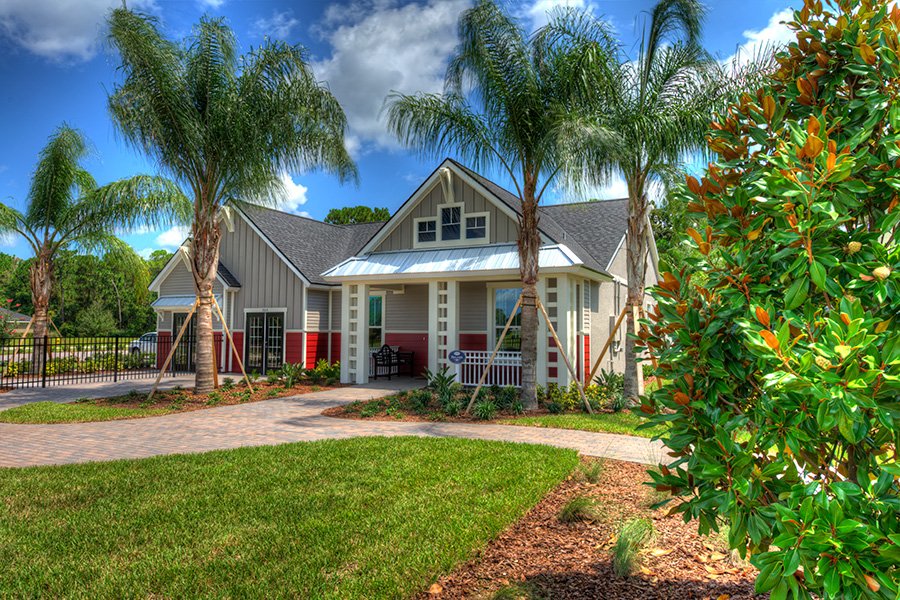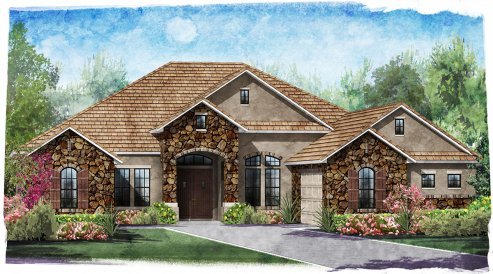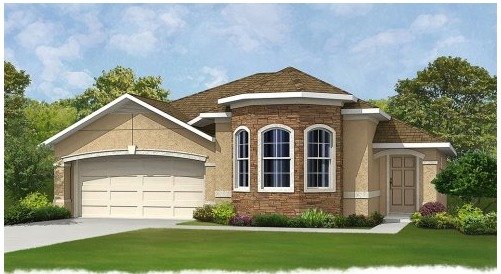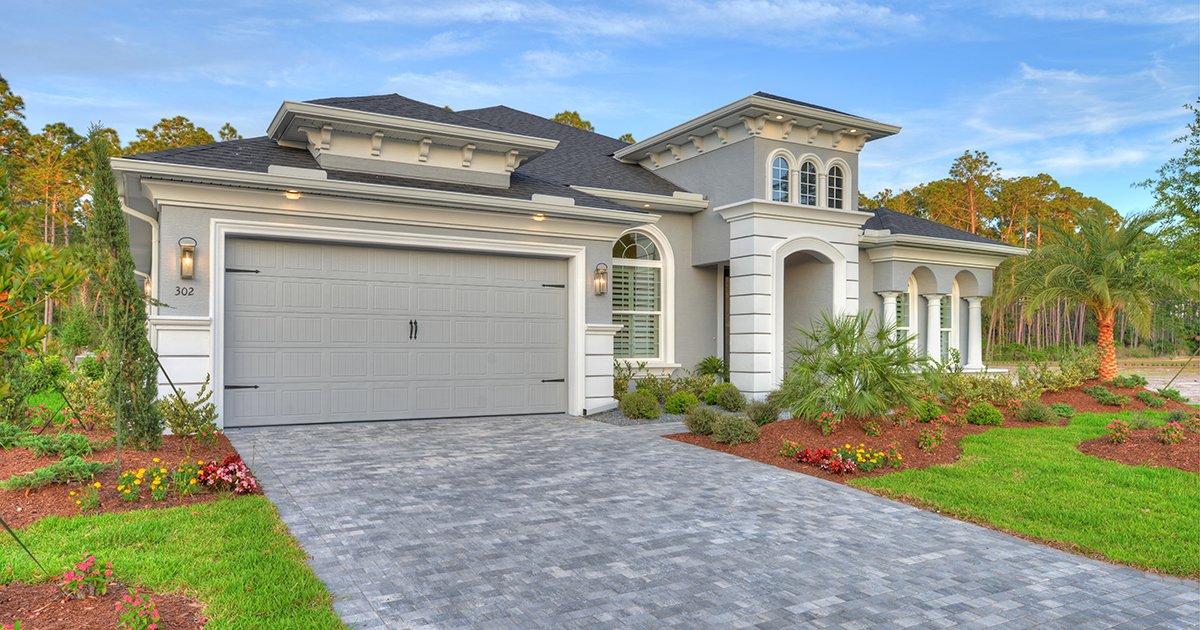
The Amelia is one of the more deceptive home options in Plantation Bay.
From the front, this home looks to be quite small, but as you explore the entire floor plan, you will discover that the home keeps going and accounts for more than 2,000 square feet altogether. The home’s modern design includes an open kitchen, dining room, and living room area, as well as a fantastic master suite, a covered lanai, and a third bedroom that can also be converted into an open study.
The Amelia Numbers
• Square Footage: 2,090’
• Stories: 1
• Bedrooms: 3
• Bathrooms: 2
• Garage: 2 Car
The Amelia Floor Plan
Much like the Belaire, the Amelia greets its owners with an elegant covered entry and front porch that has a certain Florida feel to it. As you enter into the foyer, you can continue straight back into the main living area or turn off into a small hallway that connects the two guest bedrooms and the guest bathroom. The guest bedroom in the front of the house is 13’ x 11’ and the other guest bedroom is 11’ x 12’.
As you continue back the foyer hallway, you enter into a 19’ x 11’ dining room with a beautiful vaulted ceiling. Next to the dining room is an open 18’ x 10’ kitchen, and off of the back of the kitchen is the 18’ x 17’ grand living room.
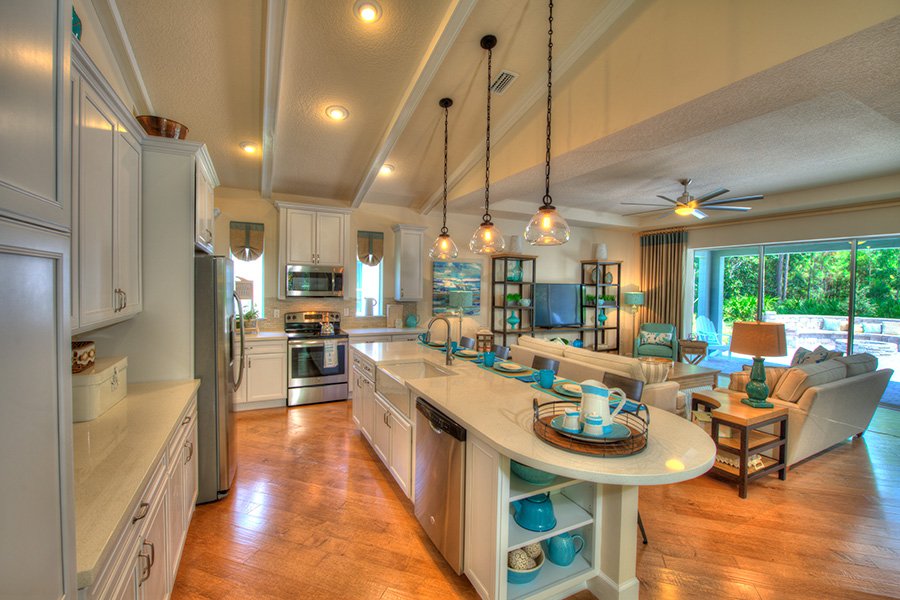
With a large island located right in the middle of the room, the kitchen is the centerpiece of the Amelia. The dishwasher and sink are located right in the island, and the refrigerator is along the wall right behind them. The stove and oven are placed along the exterior wall. The back wall of the kitchen contains access to a walk-in pantry, as well as a utility room and entry into the two-car garage.
Moving back through the grand living room, you can exit the home out onto the 18’ x 10’ covered lanai or enter the master suite’s 19’ x 14’ master bedroom. From the master bedroom, you have access to the master bathroom, which contains his and her sinks, a spa tub, and standing shower. The master bathroom also provides access to a huge walk-in closet.
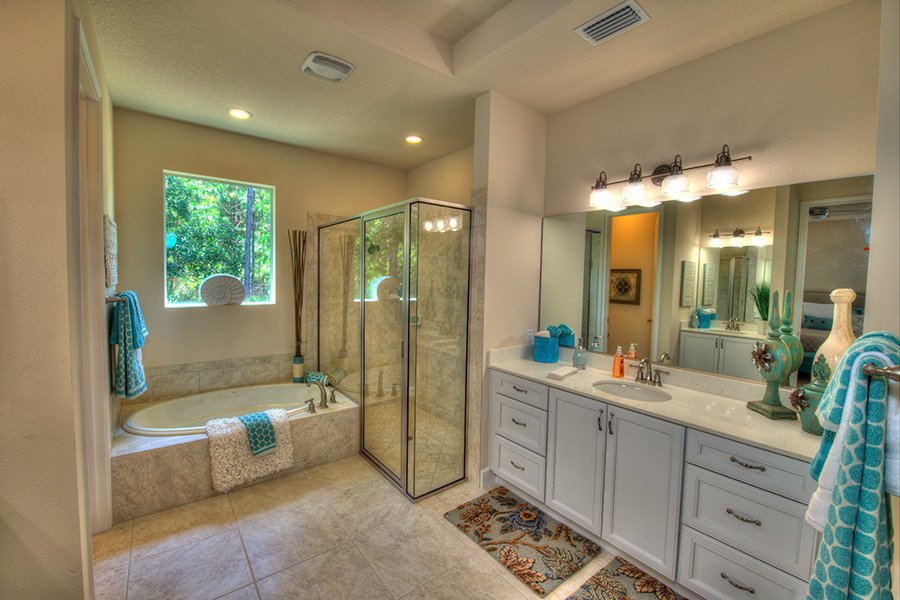
Optional Upgrades
Like all of the ICI Homes in Plantation Bay, the Amelia has plenty of options to upgrade it and really make your new home unique. Two of the more interesting options are the ability to expand the garage out sideways to include a stall for a third car, or to expand the garage out towards the front of the house in order to make room for a side access golf cart garage.
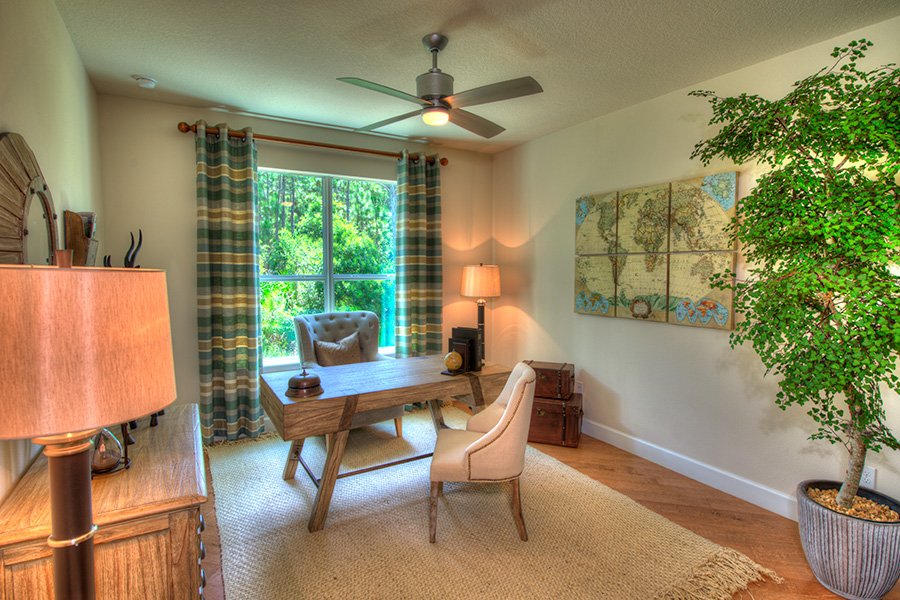
One of the most popular options is to turn the third bedroom into a study. In order to do this, the closet is removed and the room is opened up to the foyer hallway. This not only makes the room a bit bigger, but also easier to access, which is great for those of us who like to keep our work close by!
Some of the other great options to upgrade the Amelia include adding tray ceilings in the grand living room, master bedroom, and master bathroom. You can also upgrade to a deluxe kitchen, add a sliding glass door to access the covered lanai from the master bedroom, or even extend the entire covered lanai out further.
The standard Amelia floor plan is a great option for families that need a third bedroom, but many empty nesters prefer to convert the third bedroom into a study to get a more functional use out of the floor plan. Regardless of which option best fits your family, the Amelia represents one of the most efficient uses of living space of any home on the market today.
Click here to view a list of move-in ready or nearly completed Amelia’s right now.

