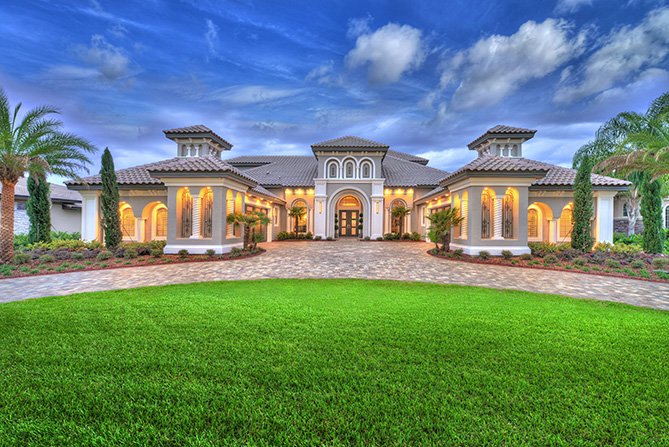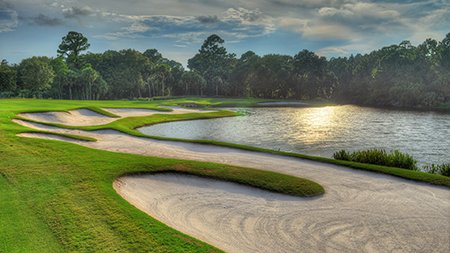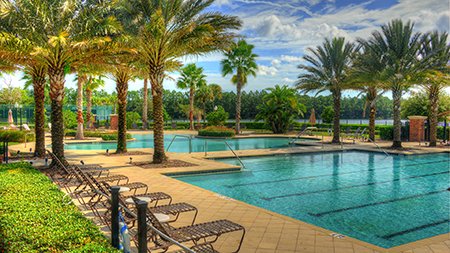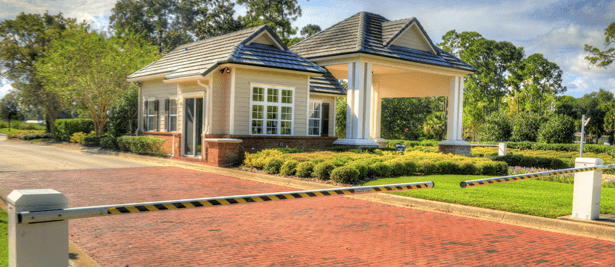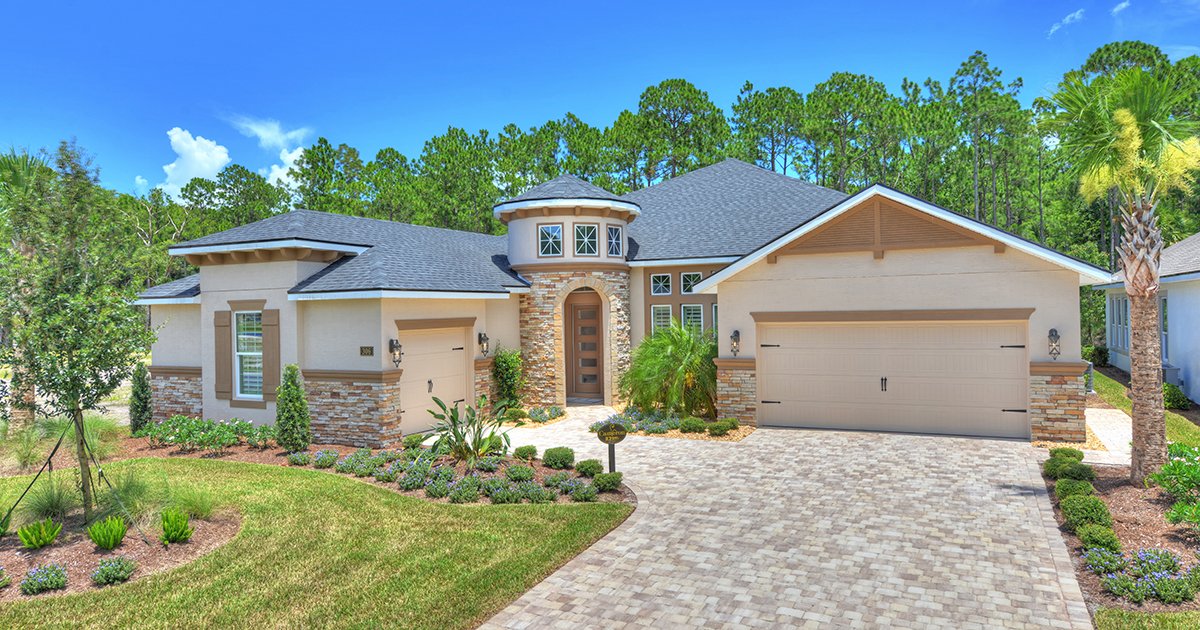If you’re searching for a new custom Florida home in an established master-planned community in east central Florida, we at ICI Homes heartily recommend the Costa Mesa floor plan here at Plantation Bay Golf & Country Club in Ormond Beach.
The Costa Mesa is one of our most popular floor plans and its versatility ensures you get exactly the features you want in a new custom Florida home.
Plantation Bay is one of the region’s signature communities — with so many amazing resident amenities that we won’t list them all here! But if you need a tease, start with 45 holes of golf, two clubhouses and thriving social scenes, a wellness center that incorporates a resort-style swimming pool and cabana, plus a fitness center and full-service spa.
That’s WOW material right there. Allow us to wow you even more by spotlighting our Costa Mesa floor plan at Plantation Bay.
A centerpiece of Florida living
The Costa Mesa is a one-story, 2,565-square-foot powerhouse. It offers four bedrooms, three bathrooms and a three-car garage. Here’s how popular it is: Plantation Bay customers can choose from 11 different elevations (the home’s exterior design), which includes one with a turreted entry — the Tuscan elevation. Another popular choice here at Plantation Bay is the Mediterranean elevation, or the Mediterranean II (pictured).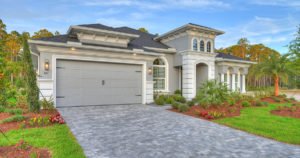 These elevations exude a classic vibe.
These elevations exude a classic vibe.
Whatever elevation you choose, the open floor plan radiates from a generous living area. Bedrooms, including the master suite, are tucked around the main living area, which opens — past wide glass doors — onto an expansive covered lanai. Love outdoor entertaining? Upgrade your lanai to include a summer kitchen.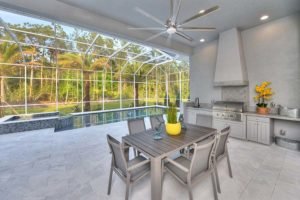
Another popular option is to add a pool bath off the lanai. No traipsing into the house to find one. This is particularly noteworthy if you add swimming pool or spa to your new custom Florida home.
Design your Costa Mesa with our interactive tools
On the ICI Homes website, find the Plantation Bay page and click on the Costa Mesa. You’ll find a photo gallery, the interactive architectural floor plan, a 3D interactive video and a 3D interactive tour of the floor plan.
The architectural floor plan allows you to swap in numerous custom options, and instantly see how those changes appear on the plan.
With the 3D interactive tour, use the dollhouse feature to see the entire home in miniature. You also can view the model as a 3D floor plan. Imagine removing the roof and peering into each room. Or, activate the measurement mode to capture dimensions of any space.
Your next step is to contact us, and our online sales staff will help with more information. Or, refer you to a community sales associate. You also can schedule a live virtual appointment, or, if you prefer, a private, one-on-one tour.
Ready for your Plantation Bay lifestyle? Talk to us here.

