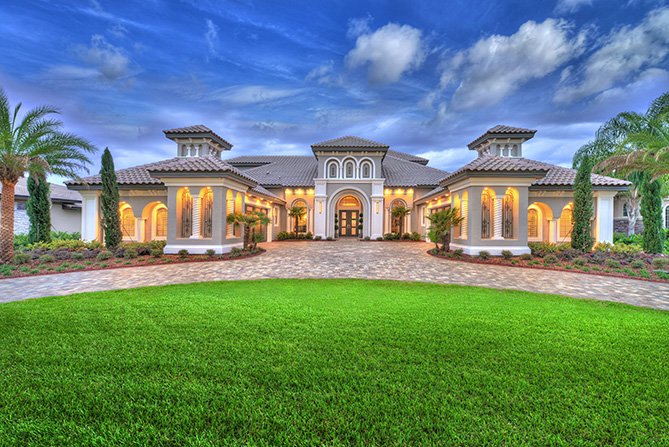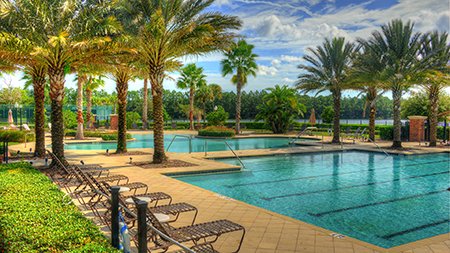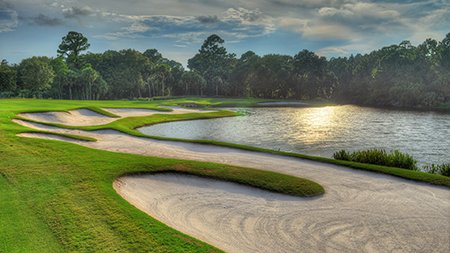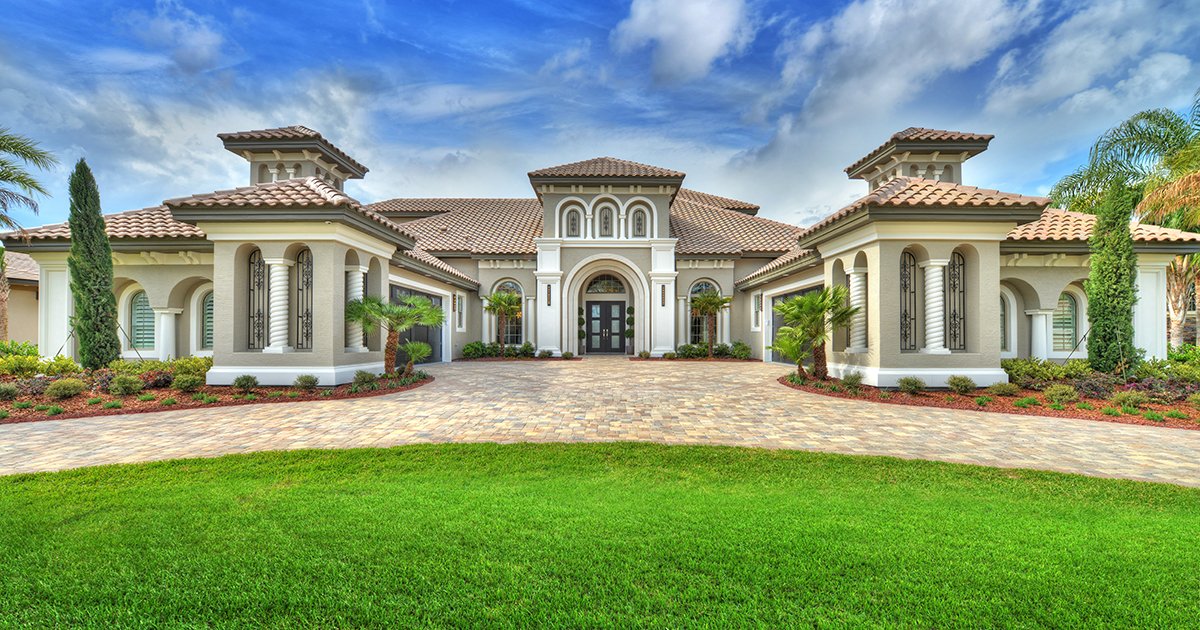We at ICI Homes are calling all dreamers — those of you who’ve imagined your some-day abode in your head. 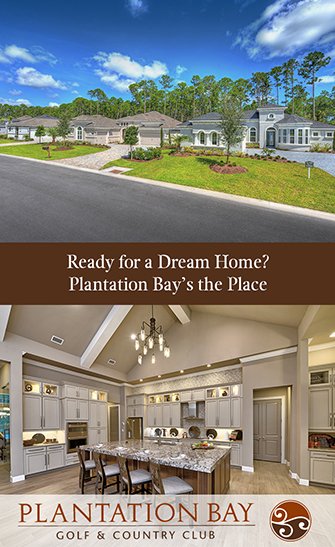 There’s no time like today’s booming real estate market to make that dream come true, and we invite you to check out Plantation Bay Golf & Country Club in Ormond Beach.
There’s no time like today’s booming real estate market to make that dream come true, and we invite you to check out Plantation Bay Golf & Country Club in Ormond Beach.
It’s one of our signature properties located just north of Daytona Beach in east central Florida. Plantation Bay is a private, gated, master-planned community overflowing with resident amenities. Unspoiled Atlantic beaches are only 10 minutes away.
Less than half of its 3,600 acres are developed, with a significant portion designated to remain so for natural beauty and conservation. Which means there’s room to find your dream homesite.
Did we mention amenities? How about 45 holes of golf, two clubhouses with social and dining scenes, a wellness center that incorporates a fitness center, full-service spa, two resort-style swimming pools, an outdoor cabana bar, and pickleball, basketball and tennis courts?
All Plantation Bay memberships are optional, so you can choose what to enjoy. Add walking paths and neighborhood parks, and you may literally never be bored.
But, before you can enjoy all those wonderful amenities, it’s time to build your dream home. Let’s get started.
Dream big
Your dream home can be any size. It depends on your household’s life stage and what level of upkeep you’d like (or not).
We’ll go for the gusto and spotlight our largest Plantation Bay homesites — 125-foot estate lots in Plantation Bay’s Prestwick neighborhood. These 125-foot lots are tucked along Sudbury and Downshire Lanes, with those on the east side of Sudbury bounded by the Prestwick golf course. Ponds and forest views are plentiful among other lots.
Six award-winning ICI Homes floor plans are available, beginning with the 2,969-square-foot Egret II and ending with the 3,832-square foot Monaco. In between are the 2,995-square-foot Costa Mesa II, the 3,086-square-foot Egret V, the 3,224 square-foot Bordeaux and the 3,359-square-foot Isabella.
The best news? They’re all one level, for cleaning ease and no stair-climbing. You’ll find many options standard, such as deluxe kitchens and decorative tray ceilings in living, dining and social spaces, plus the owner’s suite.
Customize to your heart’s content by adding optional fireplaces, golf-cart garages, extra garages and other design goodies.
Be inspired by the Monaco model home
The current model in this estate-home section of Plantation Bay’s Prestwick neighborhood is worth the drive if you’re in the area or eager for a road trip.
This Monaco pulls out all the inspirational stops to illustrate what’s possible in a dream home. 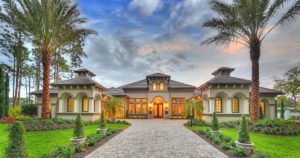 It features the Mediterranean elevation with double two-vehicle garages, a built-in wine cellar in the dining area, a fitness room in the owner’s suite, and screened-in outdoor living space that incorporates a summer kitchen, dining area, a swimming pool and fire pit.
It features the Mediterranean elevation with double two-vehicle garages, a built-in wine cellar in the dining area, a fitness room in the owner’s suite, and screened-in outdoor living space that incorporates a summer kitchen, dining area, a swimming pool and fire pit.
Ready for your Plantation Bay lifestyle? Talk to us here.

